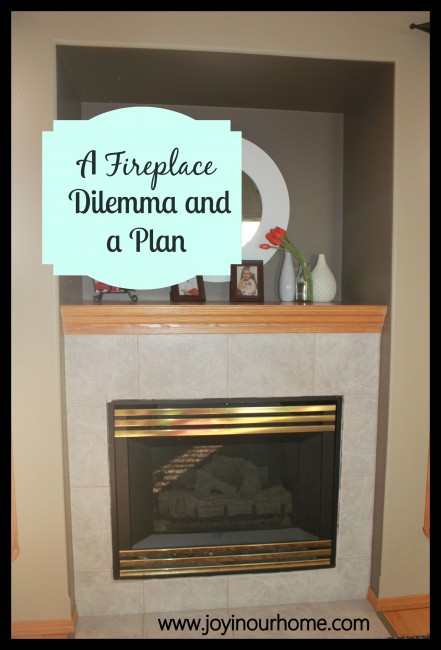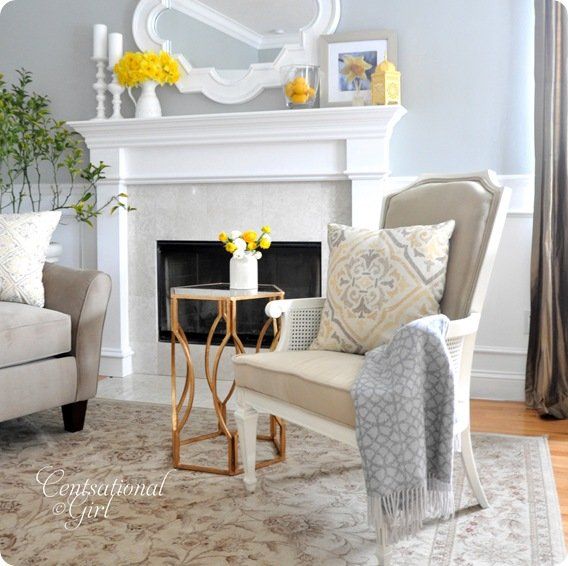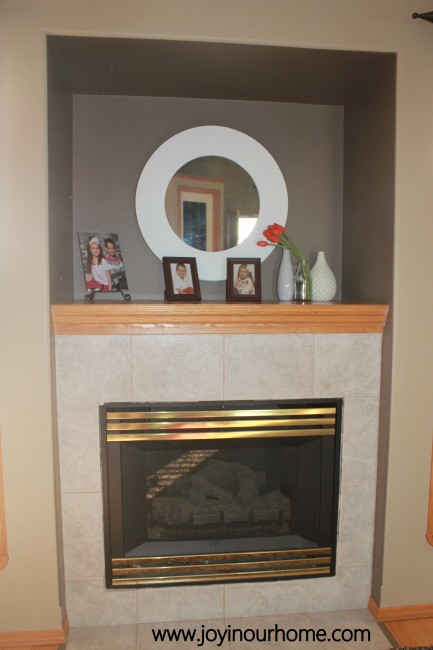Good Morning friends!
I’m so happy you’ve stopped by! Today, I really need your help! Seriously.
First, let me give you a little bit of background. Ever since we moved into our home, I have never liked the fireplace mantel in our living room. I have searched Pinterest high and low for ideas, but I’m sure we are the only people on the planet with a mantle like this! Here, have a peek…
It is the hardest space ever to decorate. It is 2 feet in depth. You would think it was made for the older style tube TV but it doesn’t have an electric outlet so I guess it’s just meant as a ledge/mantle to decorate.
The Plan.
Photo credit: Centsational Girl
1. We love the look of the marble tile around the fireplace. While our mantel looks nothing like this picture, our tile will go around the gas fireplace and on the floor exactly like shown. We love the fresh, white look of the tiles and are hoping for something white but with less of a design going through it.
2. Get rid of the oak and paint it white!
3. Spray paint the gold strips on the frame of the fireplace.
4. Okay, this is the big one…. I will beg my husband would really love to close in the opening of the mantle. Like, drywall it and cut its depth in half. What do you think? Am I crazy and should I just live with it?… I’d love for you to comment below please and help me convince my husband to do it. Or even just to tell me to leave it as is! I would really appreciate it!
While you are reading this, I hope to be smashing that tile! I’m excited to share our progress and the final result with you in the next couple weeks!
Until next time,
Kendra





Love your inspiration!! I think white is going to look amazing!! And you’re right, I’ve never seen a mantle like that!! That’s a crazy big hole!! What if instead of filling it in, you created a faux wall? Check this link out: http://6thstreetdesignschool.blogspot.com/2011/08/solution-for-fireplace-problem.html
You could create something like that board and batten cover using plywood and just use brackets to anchor it into the hole however deep you want it. Then caulk the edges and you’ll never know it’s a faux wall. It might be easier than filling it in with drywall. Or maybe throw some shelves in there? Whatever you decide to do, I can’t wait to see it finished!! Happy tile smashing!!
Thanks for all the info Amy! I should have consulted you first 😉 I will definitely check out that video… and see if we can skip the whole drywall process! Look forward to sharing the progress with you! Thanks for coming by!
I like your idea and inspiration – white & marble would look great. I’d say if you close up the hole then make sure the fireplace (the front and the mantle) sticks out and I would make your mantle bigger, that strip of oak looks too small. Good luck with whatever you do!
Thanks Heather! There’s not much room to build the mantle bigger, unfortunately, as there are windows on either side of it. Look forward to starting this makeover 🙂 I appreciate your help!
I’m with you and think you should drywall the opening and get rid of it completely. Add chunky molding like your inspirational picture and use the ledge to decorate. Good Luck! I’m sure it will be beautiful when your done!
Thanks Katie! I think we just might convince my husband 😉 I love the chunky molding idea but there’s two windows on either side of the built out walls so there’d be no room… fabulous idea though! Thanks for your sweet comments!
I would totally drywall over that big ol’ hole. 🙂 You can’t make the mantel wider because of the windows, but maybe you could bring it out a little farther in front of the fireplace? Like, add a new mantel piece that sticks out enough so you have room to decorate it. I’m sure whatever you decide will look great! Can’t wait to see the finished product!
Thanks so much, Lisa! Our wheels are turning now… I think the bringing the mantle out further is a great idea! I’m all for filling that hole in, too! Thanks friend!
Ahh Kendra I might be able to one-up you! Our fireplace and “mantle” are in the corner of our living room, and we have a space too…but even bigger than yours since its in the corner!! Its so not ideal, but since my hubby had his gigantic TV, we were able to hang it to cover most of it. So, I feel your pain! 🙂 I like the idea of the white and maybe making the hole a lot smaller with a large mantle. It has so much potential, it’ll look great! Can’t wait to see the finished product!!
Lol, Amanda! Glad we’re not alone! What are those builders thinking? 😉 The pressure’s on to create something pretty! Thanks SO much for your input– appreciate it!!
I like the idea of adding some shelve – you could paint or wallpaper behind them to add some interest maybe. And definitely beef up that mantle! Can’t wait to see what you decide!
Thanks so much, Kristi! Shelves are such a neat idea, too and yes that mantle needs help! So glad you came over… I appreciate it lots!
I can’t wait to see what you come up with. Will you please share if you find a firesafe paint for the gold?
Thanks Christa! We are excited to redo it! We bought Rust-oleum “Specialty High Heat” spray paint for it and it’s good for up to 650C 😉 Hope this helps! Thanks for coming by!
What a project Kendra! I love the white and it will look great!! That is a big space above it and kind of awkward huh. I think you could drywall it in but you’d may want to do something around the fireplace to make it look like it isn’t sitting deep into the wall. Maybe tile along the side?
Yes, quite the project Syndey! Sounds like that big space has got to go! I was wondering if the fireplace would look like it’s sitting too deep too! Can’t wait for the transformation! Thanks for coming by 🙂
I found your site via thisandthatlife on IG. Funny how those things happen. And once I read your post I couldn’t help but give my two cents on your dilemma. I would case out the two walls on each side of the fireplace in the same manner that Kate has in her fireplace. I understand that you have windows on each side, but it doesn’t look like they have any casing around them, so the fireplace casing shouldn’t interfere with the windows. But instead of the crown that she has for the fireplace mantel, I would use two corbels on the two cased out walls and then use the corbels to hold a mantel. My idea is to use what you have but go out with the mantel. As far as the 2 foot cubby on the top, I would keep it, but put two doors in the style of board and batten that sit flush with the drywall to use as hide away storage. Or you could also leave it open and add shelves above the new mantel. There you go, that’s my design input 🙂
Thanks so much for your advice, Stephanie… we appreciate it! All these ideas sure have us thinking/planning! Hope you come by again 🙂